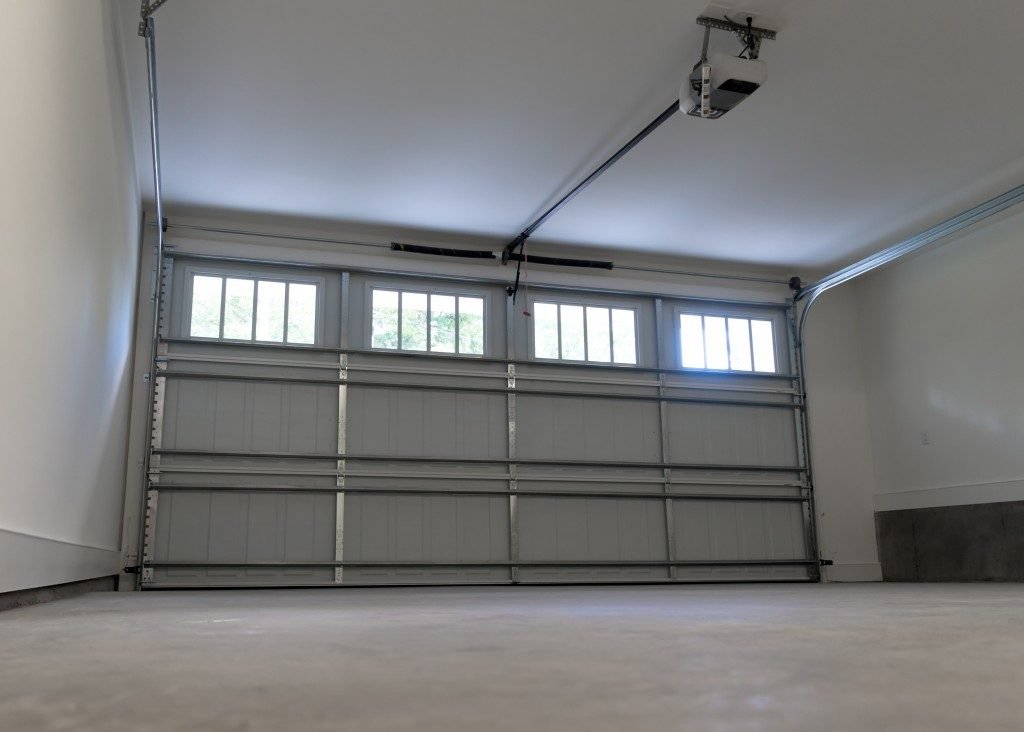Whether you are looking to add a guest room, home office, game room, or some kind of living space in your home in Utah, garages are excellent candidates for home additions. But you will need to make sure that your garage conversion project will have adequate space and light, be ready for the cold and hot seasons, and comply with relevant building codes and local ordinances.
When turning your garage into a livable space, the garage door or access is always a primary consideration. Since the garage door will have a significant effect on your home’s overall aesthetic, it is just practical that it looks great.
For instance, a viable solution would be to install a new door that is weathertight and fits the style of the space. You can even opt for regular carriage-style doors since these will look good great with any living space while maintaining the exterior look of the garage. Another option is to opt for massive glass doors or windows.
Here are some more considerations to think about to get you started on planning your home garage conversion.
Flooring
In most cases, the flooring in garages consists of a cracked and sloped concrete slab that is usually lower than the attached home’s flooring. Because of this, most garage conversions typically require building a new flooring structure.
To remedy this, a common workaround is wooden framed flooring that perfectly aligns with the main home’s floor. Another option is to build concrete or wooden framed flooring that is lower than the attached main home’s floor by one to two steps.

Choosing concrete offers a unique advantage. Building a concrete slab on top of your garage’s existing flooring will give you the opportunity to install a radiant heating system within it.
Windows
Most garages do not have windows and the ones that do have them do not have enough or have tiny ones. When adding windows, make sure to check your local building codes to ensure that you get the locations and sizes just right.
Ceiling Height
While the kind of framing used in your garage’s roof will significantly influence what else you can do with it, raising the ceiling’s height might be possible in the event that your garage does not have a second floor or is freestanding. Having a vaulted ceiling will definitely add an airier and more open feeling to your garage.
Temperature
Depending on your existing HVAC system’s location and the size of your garage, using your HVAC system may not be feasible. In this case, consider alternative options, such as a mini-split system.
Plumbing
Adding a bathroom or kitchen to your garage can prove to be challenging since connecting new plumbing lines into existing lines is not always possible. You will need to look for ways, like raising the flooring to accommodate new plumbing pipes, for instance, and work around the technical issues.
Transforming your garage into a proper living space is no easy feat. So prior to starting with your makeover, consider every little detail to avoid hiccups.

