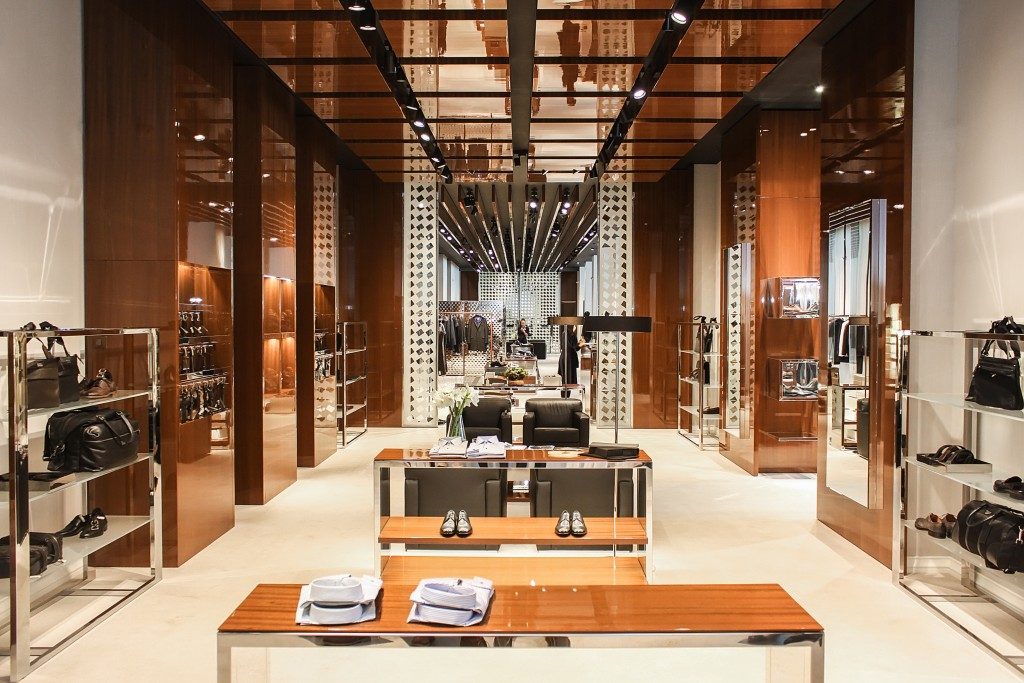Despite the digital disruption, in-store customer experience remains relevant. This is particularly true for items that you will find on hardware shops. Buyers will still likely visit your branch in Melbourne or Sydney because they want to make sure that the nuts and bolts that they want to buy are exactly the right size or specifications. They need to be able to test out power tools and determine which ones fit their grip best. Buying in a retail store is still an option, and one study revealed that 73% of shoppers buy online but also seek the in-store experience.
If you’re starting your first store or just renovating, you need to consider the layout design of your retail store properly. Here are a few ideas for you to consider:
Why Plan the Layout?
Because the layout influences the customer’s buying behavior. There are two primary considerations when designing the layout of your retail store: the design of the store and customer flow. The store design is about the management of space and the integration of items like furniture or lighting fixture. Customer flow is about understanding the pattern of behavior once a customer walks into a store. Do they immediately go to the plumbing section? Or do they first seek out the help of a sales representative?
Your goal is to provide an enhanced customer experience that will directly impact your sales.
Your Options
Whether it’s coming out of a movie theatre or entering a retail store, they say that most people veer towards the right. The estimate is that about 90% of people do this. This might be trivial, but it’s a good insight on how you should do your store layout. Here are some considerations.
- Choose a floor plan. This will be dictated in part by the shape of your store and how big it is. Some of the floor plan options you could explore are grid, loop, free flow, and diagonal. The grid floor plans are typically adopted by hardware stores, bookstores, and specialty items. Loops are for clothes stores and personal item stores. Free flow is for a boutique-style store with exclusive brands.
- Draw it. Ask a design professional to draw the layout that you want. If you’re familiar with 2D and 3D tools, then draft the layout. The idea is to put on paper and determine if all your items will find a place based on the layout. Do not move things around in your store if you don’t have the layout drafted on paper or a digital file.
- Understand the customer’s behavior. That people go right most of the time is just one aspect. There are applications in the market today that will help you analyze how your customers navigate in your store. How long do they spend on a particular aisle? How many are men, and how many are women? What is the average time a customer spends at the cashier when checking out? This can be answered with analytics, together with the use of video footage.
- Product mapping. Which items are the best seller? Which items are on sale? Creating product visibility that impacts buying behavior is called product mapping. In your layout, make sure that you prioritize product placement over fixtures.

The appropriate layout plus an analysis of how your customers behave are good starting points when coming up with a design for your retail store. Apart from the cost of the build or the renovation itself, consider spending on technology as well (e.g., analytics software solutions) as part of the project.

