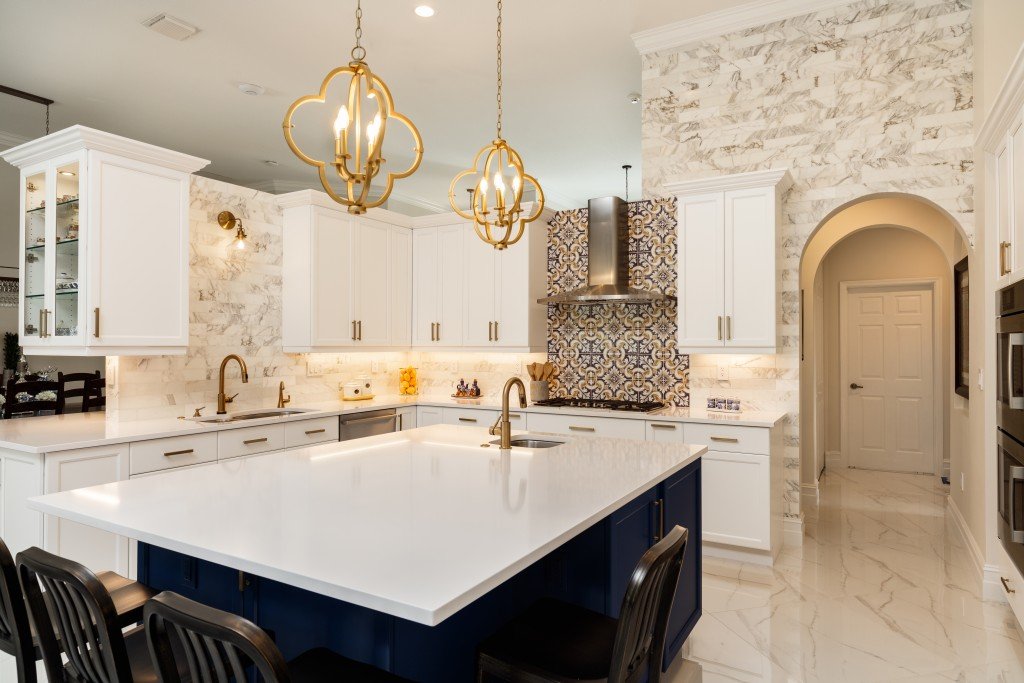Whether you’re cooking up a meal, planning your menu, or eating a snack, you can’t deny that you spend lots of time in your kitchen. This is why it’s important to plan your kitchen design well so you can get the most out of it. There are plenty of elements that go into your plan, and here’s what you should know about designing the best kitchen for you.
Workspace
The kitchen work triangle is a principle that determines the most efficient kitchen layout for both function and aesthetics. Your kitchen has several main zones such as the sink, the pantry, the cooking area, the storage area, and the preparation area. You’ll need to figure out the best layout for these zones based on the kitchen work triangle principle which allows you to move around them freely. As a general rule, all three sides of your work triangle should be somewhere between 15 feet to 25 feet depending on the size of your kitchen. Furthermore, each leg of the triangle needs to be no less than four feet or more than eight feet.
When it comes to the shape of your kitchen, the most common forms are L-shaped, U-shaped, and linear kitchen configurations. You should select the most appropriate format for your kitchen based on how much available space you have, what your priorities are, and what purpose you want each area to serve.
Materials
There are certain materials that just work better for use in the kitchen. Here are some suggestions to consider.
Cabinets
Stainless steel and wood are both sturdy materials that are great options for kitchen cabinets. Stainless steel only comes in one color, but wood comes in a variety of shades. They’re guaranteed to last you a long time, but they can be quite costly. Vinyl is a cheaper alternative that’s also easy to clean, but it’s difficult to tailor to the rest of your design. Medium Density Fiberboard (MDF) is a material that’s quickly gaining popularity in most kitchens. It’s highly resistant to cracking and peeling, and easily customizable.
Countertops
The most common types of materials used for countertops include laminate, stone, and acrylic. Stone comes in the form of granite, quartz, and marble and is incredibly versatile and long-lasting. Stone countertop installation is difficult to do yourself, so you’ll need to call in the professionals to make sure it’s securely set-up.
Lighting

There are three basic types of lighting you need to consider when designing your kitchen lighting set-up: ambient or general lighting, task lighting, and accent lighting. General lighting does what it says on the tin. It’s meant to illuminate your entire kitchen space. On the other hand, task lighting is used to highlight specific areas in your kitchen. You can use these types of lighting to brighten up your preparation areas and main cooking areas. Lastly, accent lighting is meant to add a sense of drama and flair to your kitchen. You might put these over your kitchen island, inside drawers, or under, inside, and above cabinets.
With these considerations in mind, you should have no trouble designing the perfect kitchen for your needs and preferences.

