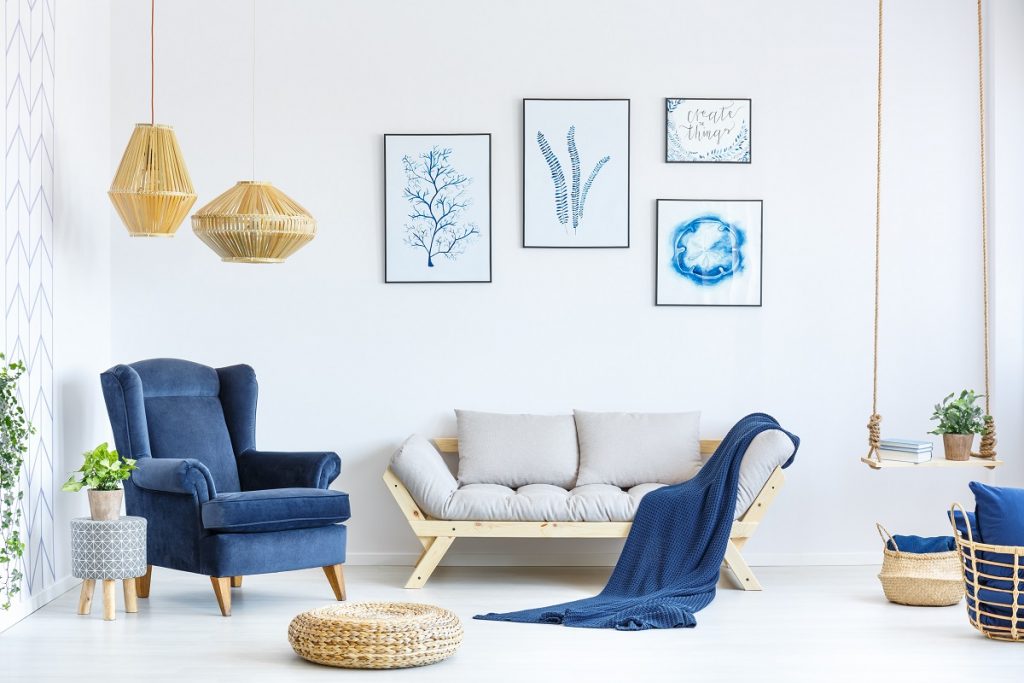It’s a selling point for homes, something office employees seek, and a photographer’s best friend—natural light.
It’s no wonder that for a lot of people, natural light is a precious resource. For one, access to natural light at home or any other building means saving on energy bills that you would otherwise use for lighting up a room. Countless studies have also shown how natural light affects a person’s mood and an employee’s productivity.
So, if you’re building a structure, it’s only natural to want as much natural light as possible. The problem is it’s not always easy to achieve. If you’re not keen on having floor-to-ceiling glass walls, below are some examples of how you can use architecture to allow natural light in.
Light Shelves
If you’re not satisfied with the amount of natural light that comes in through your window, a simple, horizontal surface positioned above eye level on a window can help natural light filter further into a room.
Light shelves are shelf-like elements that bounce natural light upward, reflecting it off the ceiling to that the daylight can penetrate deeper into a particular space. These can be placed in the interior or exterior of a structure and are usually most effective mounted on the walls that frame windows facing the sun’s path so they can bounce as much light as possible.
Skylights
Areas that don’t have windows, like rooms that aren’t attached to a building’s main walls, benefit the most from skylights. These are non-traditional windows that are usually placed on the roof instead of the walls so they can bring light in direct from the sky.
Apart from this purpose, though, skylights also add aesthetic value to any place. For example, a domed skylight can be the focal point of a large building when you see it from the ground floor. Some structures even incorporate stained glass so when the sunlight reflects on it, the colours of the glass shine brilliantly.
Stairs
While stairs are better known as a means for people to ascend and descend, they also work to allow the flow of light. The lower floors of a building, say your home, cannot really benefit from structures like skylights and sometimes, even windows aren’t enough. But with the help of a stair specialist, stairs can become a great structural device for borrowing light from an upper story.
This can be achieved by having an open riser staircase installed in your home. Open treads not only give a greater sense of space, but they also allow light from a source above the staircase to trickle down. Combine an open riser staircase with a window or a skylight above it, plus a glass balustrade and your downstairs area will be naturally lit up like you never expected.
Clerestory Windows

If you want natural light using glass panels, but you still need privacy, clerestory windows are the solution. These are windows high up on the walls that bring natural light and breeze into the area without compromising your privacy.
Like light shelves, clerestory windows are ideally located on the sunnier side of a building. Their upper-level placement ensures that the natural light coming in is spread out more evenly into a room.
Renovating or updating your home with these architectural devices to gain access to more natural light is a bright idea. Not only can this help you save a significant amount on energy bills, but it can also boost your wellbeing.

